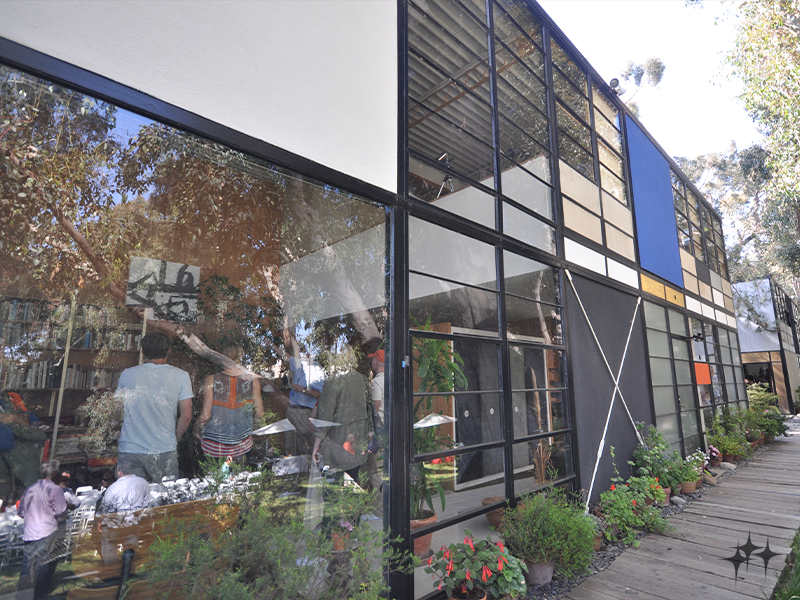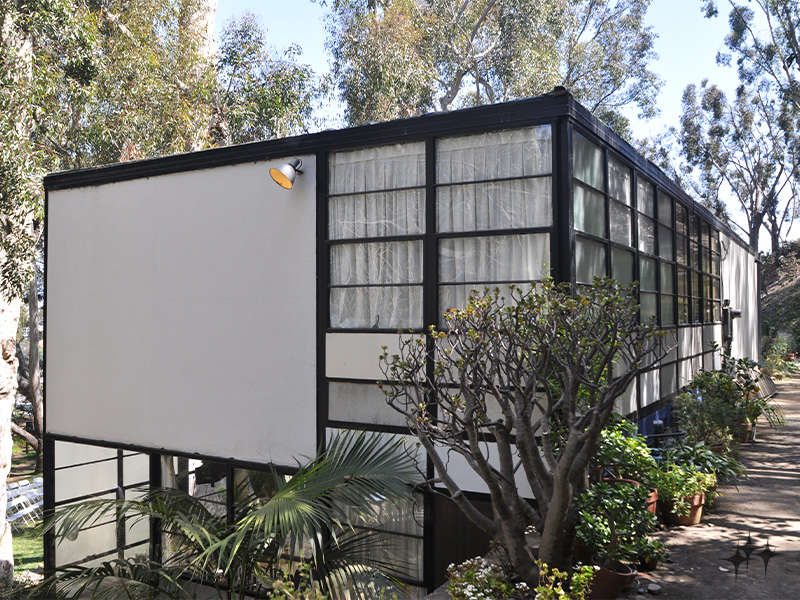The iconic Eames House, or Case Study House #8, is a must see for any fan of modern architecture. The house was constantly altered through their lifetimes by Charles and Ray, it is now preserved in its 1988 (date of Ray’s death, 10 years to the day after Charles) state for eternity, well 250 years; as the fundraising campaigns had it.
John Entenza had the 5 acre clifftop meadow and decided to sell the Eames’ a plot and also have Charles Eames and Eero Saarinen design him a small home next door. The two houses share the meadow and the views of the pacific. To keep costs down the materials were all industrial standard sizes. The Eames’ published their plans for an elevated house, but revised the plans after some of the materials had already arrived on site. Charles then had the additional constraint of using the ordered steel, the resulting house having much thinner steel columns than contemporary steel houses, by Mies van der Rohe and Raphael Soriano.
The exterior of the final house has an air of the industrial and yet is also playful with the contrasting coloured panels. The interior is both playful and adaptable. This is house that was designed to be lived in, a family grew up here, it was not a weekend summer house.
Visit $10 outside only, $200 Guide tour with interior or Annual Members Day (currently $75.00 October 2019)
Date of visit: June 2013 – Eames Foundation Members appreciation day
203 Chautauqua Blvd, Pacific Palisades, CA 90272





